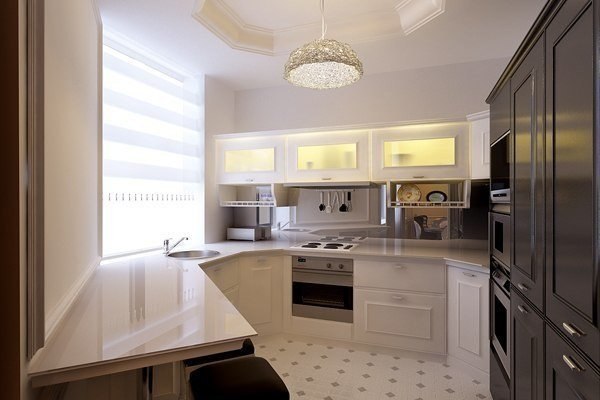
BUSINESS PROJECT
Solid basis for a magnificent interior
How to receive completely worked project for creation of an exclusive interior?
Our long-term experience allows us to carry out design projects of various complexity at the high level. We acquired reliable partnership with the best producers of decoration materials (a tile, wall-paper, coverings for a floor, bathroom equipment, illuminants, etc.) and furniture factories of Italy, Germany, Spain and other countries.
Secret of our design studio that interiors of luxury is begun with elite furniture. All furniture is made by hands of Europeans. From furniture the configuration is studied, rooms are zoned.
We approach each project individually and in a complex therefore we can realize for you the project of any complexity.
|
from 50 to 150 m2 |
30 € / m2 |
|---|---|
|
from 150 to 250 m2 |
27 € / m2 |
|
from 250 to 500 v2 |
25 € / m2 |
|
more than 500 m2 |
20 €/ m 2 |
|
Performance terms |
from 2 months |
|
Structure of a project |
|
|
Measurement plan |
+ |
|
Researching of the client's preferences |
+ |
|
Offers on re-planing |
3 variations |
|
Set of working documentation |
The full |
|
Decoration materials, furniture, textiles |
Selection |
|
Interior decoration |
+ |
|
Designer's consultation after competition of the project |
2 consultations |
|
3D visualisation |
For major knots, for example: fireplace, kitchen |
|
|
|
Structure of the design project
- Visiting of the object, photo fixing of object
- The measurement drawing with a binding of all designs
- Offers on re-planning of rooms 2 options
- Final re-planning of rooms with sizes
- Plan of construction dismantle
- Plan of construction installation
- Explication of rooms with the indication of the areas
- Plan of conceptual arrangement of furniture (3-4 options)
- Development of the plan of opening of doors (sizes of apertures of doors standard)
- Plan of placement of the sanitary equipment
- Plan of placement of electric heat-insulated floors
- Plan of placement of conditioners
- Development of the plan of ceilings (one, two-level)
- Cuts on ceilings
- The plan of floors with a conceptual apportion of materials on rooms
- The plan of placement of lighting, distribution of lines for switches
- Plan of placement of electric sockets and electroconclusions
- Style and color schemes (1-2 options)
- Development of walls with a tile apportion
- Selection of the sanitary equipment for catalogs
- Selection of finishing materials
- Offers on selection of furniture on catalogs - the concept
- The plan of an arrangement of kitchen furniture - the concept
- Selection of illuminants for catalogs
- Plan of electro-adjusting products (socket)
- Dressing of an interior
- Consultation of the designer of the project after end and delivery of the project: 2 consultations



